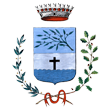Il Décret impérial sur les sépultures, meglio conosciuto come editto di Saint Cloud, fu emanato nel 1804 da Napoleone e fu il primo provvedimento che regolamentò la pratica delle sepolture sancendo la nascita dei cimiteri moderni. L'editto, che aveva alla base sia una motivazione igienico-sanitaria sia una ideologico-politica, stabilì che le tombe venissero poste al di fuori delle mura cittadine, in luoghi soleggiati e arieggiati cinti da un semplice muro e che le sepolture fossero tutte uguali tra loro. In un documento datato 1819, conservato presso l’archivio storico comunale di Marone, viene menzionato un «cimitero antico dietro alla chiesa» e ciò fa supporre che a questa data il nuovo camposanto fosse già esistente. Tra il 1884 e il 1890 il geom. Francesco Tavolini di Sulzano fu incaricato dell’ampiamento del cimitero; nei disegni e nella relazione che fece, la costruzione preesistente viene descritta come un muro di cinta rettangolare di 24 x 27 metri che fu dal Tavolini esteso in lunghezza di 14 metri. Successivi interventi si ebbero nel 1930 quando l’ing. Vittorio Fontana di Brescia progettò il lato a nord con la creazione di tre cappelle private e tra il 1938 e il 1950 quando furono sistemati i portici e fu realizzata l’ala meridionale, su modello di quella già esistente a nord, a cura dell’ing. Giacomo Lanfranchi di Sale Marasino.L’ingresso del cimitero è caratterizzato da un portico con tre arcate su colonne in marmo bianco e cancellata in ferro battuto. All’interno lo spazio rettangolare, suddiviso in quattro riquadri erbosi grazie a due viali disposti perpendicolarmente, è delimitato sui lati lunghi da due porticati mentre a est si trova la cappella dell’Addolorata, realizzata nel 1965. In prossimità della cappella vi è l’ossario mentre sui muri sono apposte numerose targhe che ricordano i caduti delle due guerre mondiali. Due brevi scalinate conducono ad uno spazio più raccolto dove vi è l’altare per le celebrazioni, una statua raffigurante la Pietà e lateralmente due dipinti murali firmati e datati «G. Cristini 2002».Tornando all’esterno, nel punto di intersezione dei due vialetti, è collocato un monumento progettato e voluto nel 1965 dall’allora sindaco, il geom. Gianni Rossetti: entro un’aiuola si erge un’alta croce in ferro a cui è appoggiato il castello che regge la campana e ai suoi piedi è posto un masso granitico proveniente dall’Adamello, luogo che fu teatro di sanguinose battaglie durante la Grande guerra.
The Décret impérial sur les sépultures, better known as the St. Cloud Decree, was issued in 1804 by Napoleon and it was the first provision which regulated the practice of burials, sanctioning the birth of modern cemeteries. The decree, which was based on hygiene, health reasons, as well as on ideological and political views, established that tombs would be placed outside of the city walls, in sunny and airy places, surrounded by a simple wall, and that the burials would all look the same. In a document dated 1819, stored in the Marone historical archive, there is the mention of an “old cemetery behind the church”, and this suggests that the new cemetery already existed on this date. Between 1884 and 1890, the surveyor Francesco Tavolini from Sulzano was appointed to expand the cemetery; in the drawings and in the report that he made, the first construction is described as a 24 x 27 metre rectangular wall, which was extended by 14 metres by Tavolini. The subsequent interventions took place in 1930, when engineer Vittorio Fontana from Brescia planned the northern side with the creation of three private chapels and, between 1938 and 1950 the porches were fixed and the southern are was created by engineer Giacomo Lanfranchi from Sale Marasino, according to the already existing northern area.The entrance to the cemetery is characterised by a porch with three arches on white marble columns and a wrought-iron gate. Inside, the rectangular space, divided into three grass squares and two perpendicular roads, is defined by two porches on the long sides, while on the Eastern side there is the Grieving Madonna chapel built in 1965. In proximity of the chapel is the ossuary, while on the walls are several plaques remembering the dead in the two world wars. Two brief staircases lead you to a cosier space, where there is the altar for celebrations, a statue representing the Pietà and at the sides, there are two paintings signed and dated «G. Cristini 2002».Going back outside, in the intersection point of the two roads, there is a monument which was designed and ordered in 1965, from the mayor of the time, the surveyor Gianni Rossetti: in a flowerbed there is a high iron cross, where the castle holding the bell is resting and, at its foot, there is a granite rock coming from the Adamello, which was the scene of many bloody battles during the Great war.
